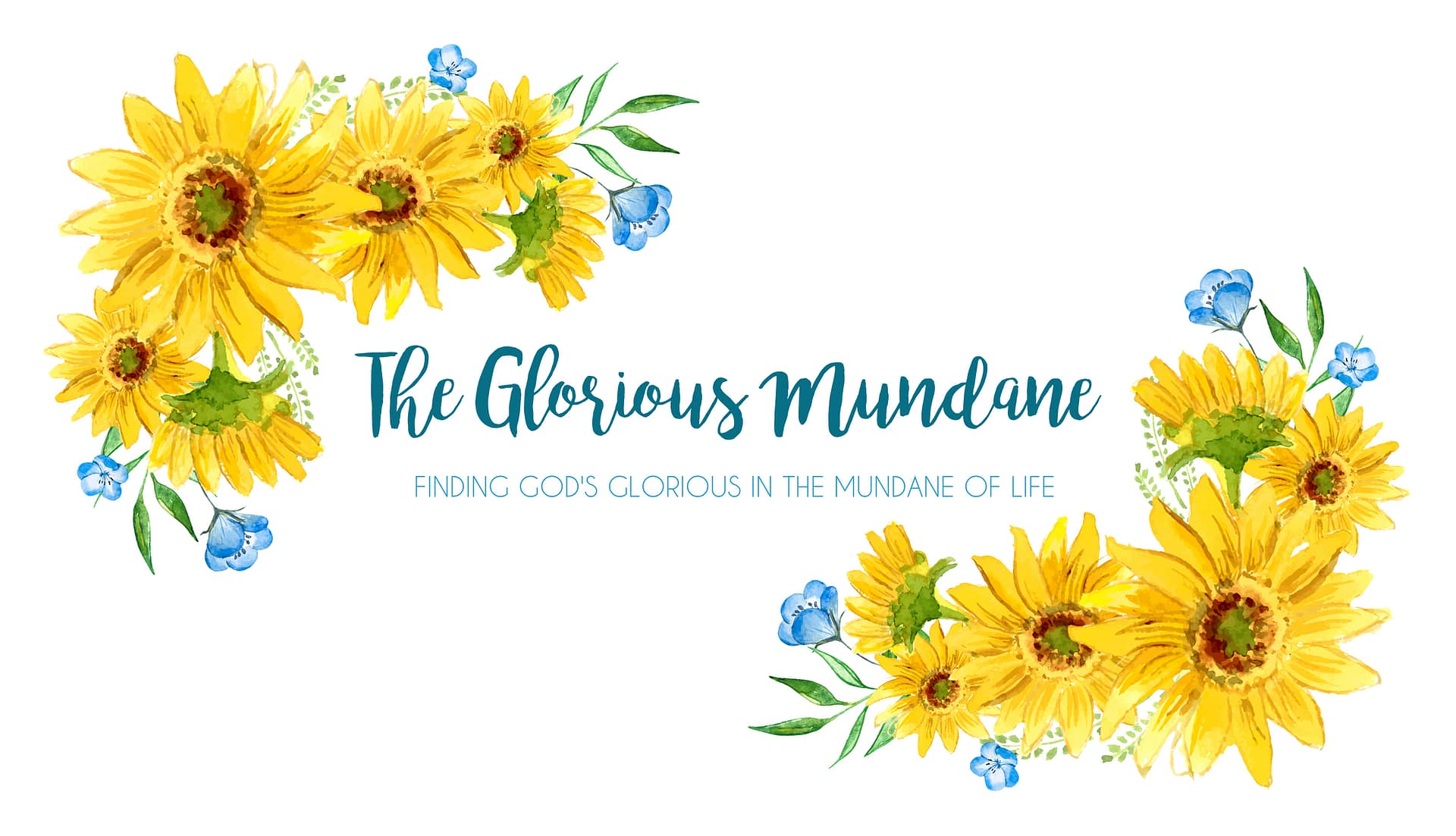Welcome to our new home! I will do my best to give you a virtual home tour. I am SO excited to show you these pictures…and then surprise you with all our renovating! But for now, I just wanted to show you the actual house (without any of our touches!)
Welcome! This is the front porch…
Now open the front door and come on in!
The first thing you might see is our beautiful fireplace and woodstove.
If you look to the right, you will see our dining room:
And if you look to the left, you will see the rest of the living area (this pictures is taken standing in the dining room):
In order to get to the rest of the house, you have to walk through the dining room. If you go straight, you will go right on down to the basement:
You will find a large, finished and heavily cupboarded (not a word, but totally describes our basement) room:
Through that room is another room:
The doorway that you see in this picture goes back to the cupboard room. Directly behind me is the door to the garage. And directly to my left is the laundry room.
And through that room is the laundry room (yes, I have to get a workout pretty much every time I do laundry).
Ok! Let’s head back upstairs and stand in the dining room again. If you go straight…you go downstairs to the basement. But if you go to the left, you will enter the kitchen!
And if you went to the right, you would enter a second living room area. (This was the original living room of the house, and the room with the dining room and the fireplace is an addition.) (This is now the playroom and my office/get-my-life-organized room).
Those stairs go up, but hold that thought for a second and we are going to go straight back! When you go straight back and turn to your left, you will find two donwnstairs bedrooms and a bathroom:
The office:
(These are the rooms we will be renting out)
Ok! Back to that second living room. Here it is from the angle coming from the back bedrooms. (That window is now a doorway!)
Now, let me explain about that funny little window. That wall used to be the outside wall of the house. When they built the second living room/dining room, they added a wood stove to heat the house. In order to get it to heat the house, they cut a window in the wall. (Our plan is to make it a large doorway/arch).
Now! Up the stairs we go!
The first thing you see is the bathroom:
And then there is one bedroom to the right that will be Tera’s room:
And the other angle of the bedroom:
And one bedroom to the left, that is exactly the same (except it has purple walls and drapes, not pink ;)), that will be our room:
And that completes our tour!
But maybe you are thoroughly confused (still), and you feel like their are a lot of ugly features. Well, first, let me ask you..have you EVER seen a house exactly the same as this one (same layout, same look, same dimensions, etc?). Yeah, well, neither have we…and that is why we love it! Second, just wait until you see the hard work that Theo and I are putting into making this house our home. At first I honestly did not like the place at all. Now I am starting to love it.
But my tour doesn’t do it justice…you will just have to come and see for yourself! We’d love to have you!



















Such an exciting journey!!!! I am definitely going to come visit and check it out when I’m up for Christmas. Keep up the hard work, it will eventually get to where you want.
I didn’t know you were coming for Christmas! You will have to stop by! It already looks SOOO much better!