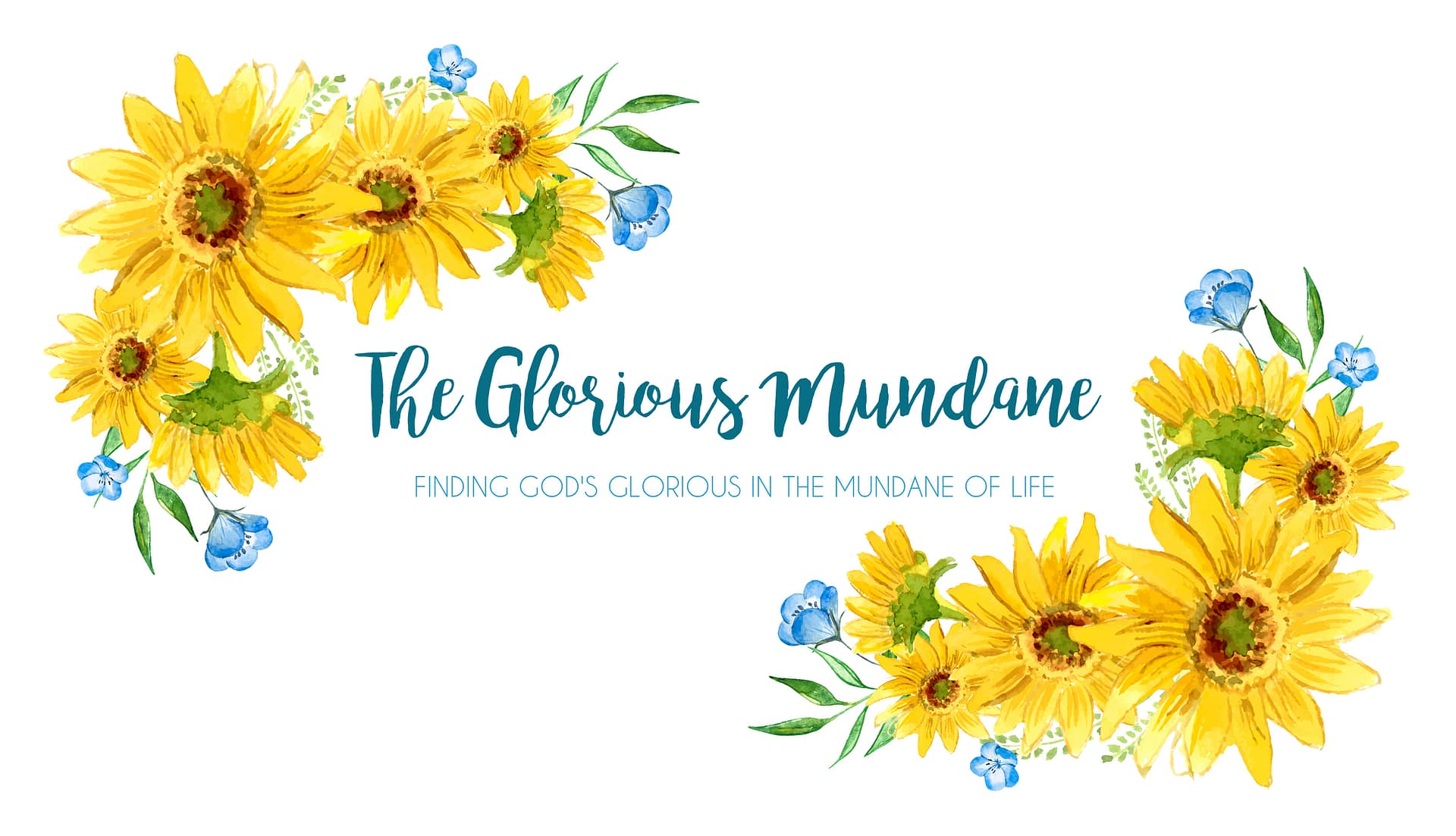We moved about 6 weeks ago into our 6th house that we have lived in since we were married (9 years!). This is our 7th move in those 9 years. There were a number of reasons for our move, but one of the main one was that it was financially better for our family to live in this home. This probably will not be our forever home, but we are getting better and better at selecting homes/neighborhoods! We do plan to stay here until we find our “forever home” with land. That could be just a few years or it could be very much long term!
I keep putting off doing a home tour because we are still very much in the weeds of house projects. I’m talking…we haven’t yet put the trim back on from painting/flooring. But knowing what this house looked like before I am just so pleased with what we have going so far! There is tons of work to come on the house, but I wanted to share “in progress” pictures and record what we plan to do with the space that we have. That way it will keep me accountable to getting these tasks done (anyone want to come help me? Ha!).
I am also not great at decor or have any special skill in minimalism. I am very much just an average person, with an average family, living in an average house. And I hope that by sharing this maybe someone else can feel a little bit comfortable in your own home if you, like me- are average. I did generally pick up and sweep the floors, but this is pretty much the standard I keep my house at….so this is very much LIVED IN. And I am aware of that. I am also desperately in need of a new phone and some of these pictures look like they were taken on a flip phone- HAHAHA.
The layout of our house is kind of funky. The front door opens into the living room…or so you think. In reality, there is a giant family room addition on the back of house that we use for the living room. So the front room that you enter the house into is actually the play room/office/dump space currently. It’s fun to see people’s facial expressions when they walk into that part of our house first.
Before

Currently

Big Dreams for this room:
- Build bookshelves along far wall
- Find a good desk/homeschool setup
- Find a nice couch/futon/comfy seating
- Get rid of some toys?
- Hang curtains
- Hang decor on the wall- kids artwork
Now lets head down the hall to the bedrooms!

The house has 3 bedrooms and one (tiny) bathroom. We are also sorely lacking in cupboard/closet space, so that is something that I am still trying to figure out.
Two of the bedrooms are mostly exactly the same, we just slapped some paint on the wall and put our furniture in it. Nothing too impressive.
Tera’s Current Room:
To- Do List:
- find a bed for Tera’s room
- Figure out closet doors?
- Hang things on wall
- Hang curtains
- Find a nice rug
- Get a lamp/light fixture
Our Room:
Before:
Current:
To-Do:
- Make the decor more cohesive. Green to match bed? Or purple to match fun chair? Or dark to match weird wallpaper on closet door? SOMEBODY HELP!
- Clean up all the random stuff on the floor
- Possibly rearrange furniture?
- Hang pictures and such
- Hang curtains
- Find a rug (once I decide which theme/color we are going with)
The Boys Room
Before
(This photo doesn’t even show the weird vanity that was in the corner closet of this room!)

Currently:

To-Do
- Find a comfy seat for the corner
- Hang pictures on wall
- Find a better/brighter lamp/lighting source
- Find matching bed covers for the boys
- Find a nice rug for the floor
Now that we have toured the front of the house, come on to the back of the house. The first room you walk into was the dining room, but it currently not the dining room at all. The purpose of this room is still undetermined, but it’s basically a glorified large hallway. The next room is the kitchen. We basically didn’t do anything to the kitchen- but we do have big plans for it!
Welcome to my giant kitchen!


My little laundry nook in the kitchen:

To-Do:
- paint cabinets
- redo backsplash
- find new bar stool/seats
- redo entry closet so it works as a pantry and a coat closet
After the kitchen, lets go back into the original dining room and onto the great room addition on the back of the house. This is the best part of the house in my opinion!
Dining Area that serves as our rental property management and home calendar


Before:


Current:


To-Do:
- Hang pictures and wall hangings
- Hang curtains
- Figure out how to decorate that giant mantle
- Find better/more sufficient lighting
- Figure out what to do with random shiplap corner
- Fix light fixture above table
We also have a great fenced in back yard, but it is not photo ready at all, even to my standards. Haha!
And that is our home…currently! We have a lot of work to do on it, but it is more than open to visitors if you have a itch to visit…although be warned that you may be put to work!














